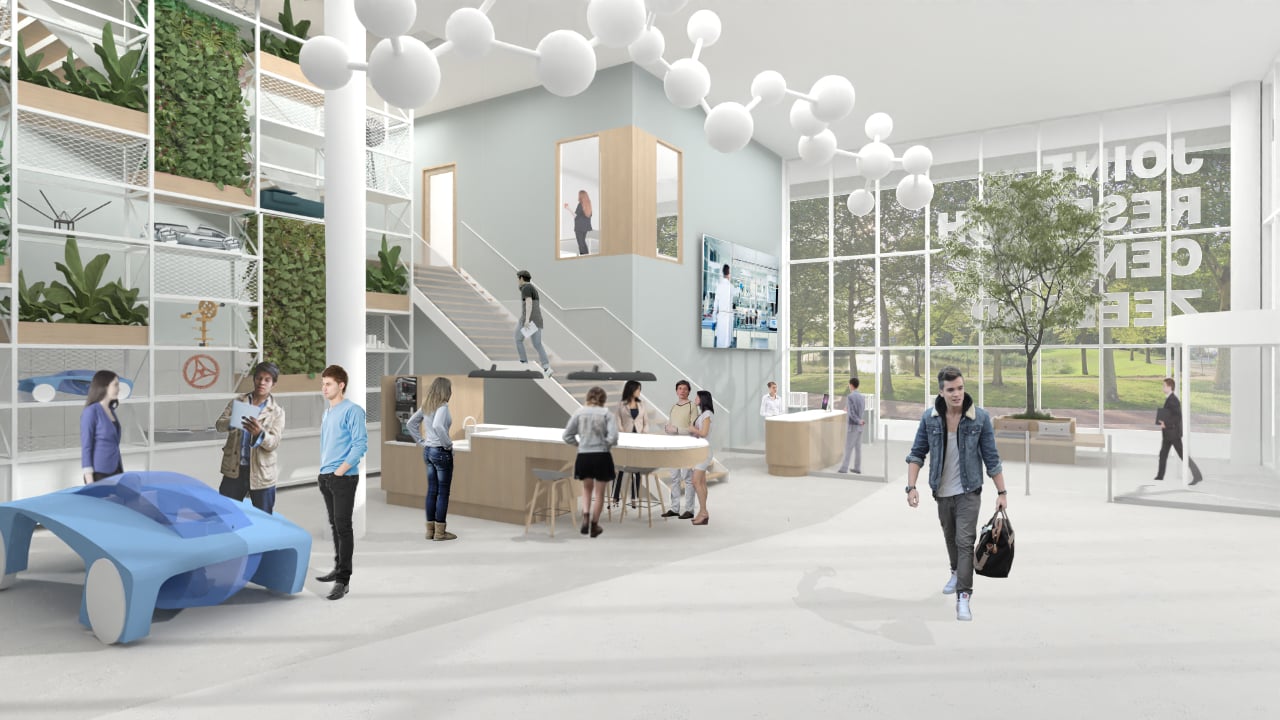Open and transparent; the Joint Research building is not a black box
Creating a design for the Joint Research Center Zeeland (JRCZ) is an immense challenge. The contract was awarded to Rothuizen Architects and Advisors in Middelburg. Architect Ben Westenburger created the design. We ask him 9 questions.
“I hope the cooperation between education and business will come into being. Then the building will function as intended and offer Zeeland the added value the initiators aimed for.”
What is the first thing that stands out about the Joint Research Center Zeeland?
I think it is the robustness of the building. The JRCZ appearance immediately makes clear that this is not just an office building; something completely different is happening here. What we have come up with, is a glass extension, which immediately draws your eye from the Schroebrug. This is, as it were, a conservatory, covering three layers. This is a space for inspiration: you can find that by looking outside, but also inside, by means of the digital techniques. It involves thinking and expressing. We work per layer with a colour that represents the different research fields: water (blue), energy (red) and food (green).
What are the starting points for the design?
Initially, it was an extension to the existing HZ building. We abandoned that idea because only a separate building fitted into the scale of the environment. A solitary, sturdy, metropolitan building would come into its own here. The design, with a roof with plenty of greenery, also fits well with the Bolwerk across the street. Furthermore, as an architect you always work within frameworks. Here, for example, the location is relatively small and we are dealing with laboratories. Its use is very decisive. They must be able to function optimally.
A roof with plenty of greenery. Tell me more about the design.
If you look at the design, you can see that the first two layers are very transparent. Here the building is closed. Spiralling along the building a staircase leads up to the roof terrace. That roof terrace will be very special and will have three functions, as it were, namely research, study and recreational. For example, research can include research with windmills, research into the weather influences on biobased materials or growing crops. Of course, people can walk on the roof. It is therefore also a place for study and consultation, for example under a pergola. And of course, the park-like environment is also pleasant for recreational use. The roof is also connected to the existing building. A continuous walking route is created.
Why are only the bottom two layers transparent?
Through this transparency we can show what is happening inside, to students, researchers but also passers-by. The building is emphatically not a black box. On the upper floors are the various laboratories. This requires a lot of technical installations. Working with glass would not be convenient here. Behind them, it would simply be getting too hot.
Take us with you, what do you see when you enter the building?
You enter a central hall, which is up to eight meters high. I am very curious how this will function. 100 to 150 students meet here every day. That is unique and you do not see that anywhere. They work together on various projects in a kind of workshop-like setting. You see workpieces, prototypes; this is undeniably a place of research.
How do you take into account the needs of the different users?
We mainly take flexibility into account. We have to find out how the building will ultimately function. Of course, spaces have been devised where students, researchers and businesses can meet. But we allocate as few spaces as possible for one target group, because everyone should be able to meet and collaborate with everyone.
How people going to feel comfortable in such an imposing building?
We pay a lot of attention to the look & feel. We use a lot of greenery, also inside the building. With shades of gray, the use of colour is restrained; we want to be able to pay particular attention to the presentation of workpieces. Those are the eye-catchers. We create meeting points: the coffee corner is not tucked away but is pontifically in every room. Encounters and interaction create something beautiful.
Have you also taken sustainability into account?
The building does not have gas fittings. That means, it is an all-electric building. Part of the power supply is supplied by the solar panels on the existing building. Due to the establishment of laboratories, the design is bound by strict regultions regarding the use of materials. The possibility of making sustainable choices is therefore limited. In the next phase we will realize a separate building for the JRCZ ecological laboratory. We aim to build circularly there and completely in wood, so that the building is according to CO2 regulations.
What are you proud of?
I am proud that I managed to design a building within the budget. But what I find especially inspiring now is that people are working to make my design concrete. Something is happening, it is fascinating. I hope that everyone who enters Middelburg from the Schroebrug will consider JRCZ an asset to the area.
 Impression interior entrance hall JRCZ: BuroBas.
Impression interior entrance hall JRCZ: BuroBas.
Joint Research Center Zeeland is a Campus Zeeland collaboration. HZ is the project leader for the new JCRZ building.
